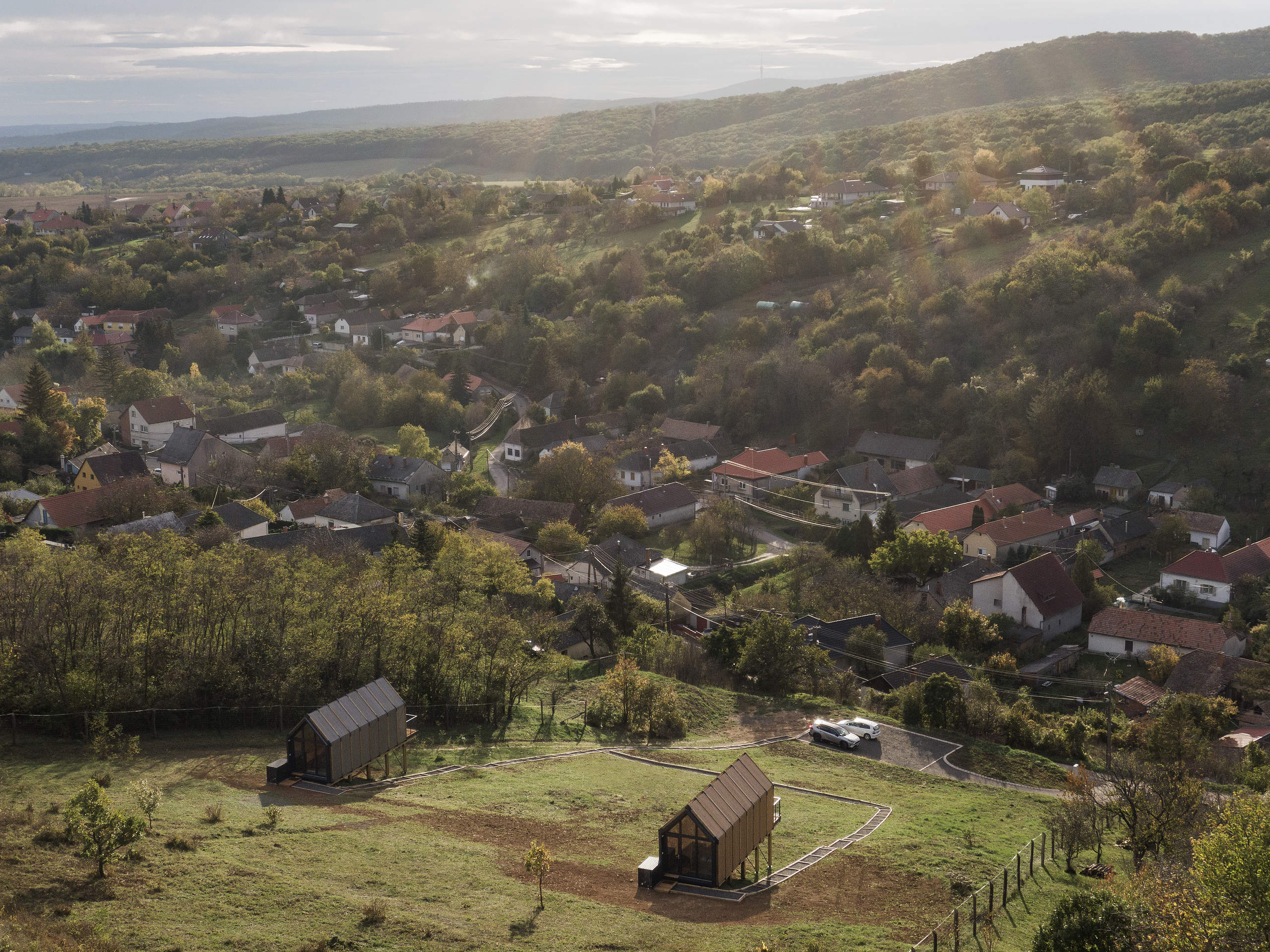
Kabinka-Stagland
There's an increasing demand for private cabins and resorts from the customers who have had enough of the big hotels. Real estate developers and tourism entreprenuers have been increasing the supply of these accomodation, resulting in more and more intimate accomodations. We've designed & built the cabins with our client, Stagland, making their dreams come alive. For reservation, hit their website at stagland.hu.
We've done a number of resort development projects, each being in an extraordinary setting. In this case, the construction of the 10 cabins will take place in two phases. We've handed over the first three design already at the end of 2023. The cabins were built on a 15% slope, so their highest point is 3 meters high creating an extraordinay yet laid-back atmosphere.
In this magical place where you can have a close look of the life of a stag family we had to blend in nature as much as we could. The exterior meant to evoke the color of different deer furs, the elk, the red deer and the reindeer may come to our mind. Timber interior cladding, wooden flooring - all help to get the desired output. In these developments, it's always crucial to leave nature untouched as much as possible. Instead of building a retaining wall, the houses were built on wooden stilts, adapted to the hillside.
While developing the Kabinka, our design team ventured on a journey to find the essentials that are needed for minimalistic living. Kabinka comes with a bathroom, kitchen, bed and an extra rooftop bed, adjustable desk, leaving space for further accessories that the clients can install. For instance AC, TV, sofa and a jacuzzi were optionally chosen and built in by our customer for each cabin.

| Location | Hosszúhetény, Hungary |
| Design & Build | Hello Wood |
| Board | András Huszár, Dávid Ráday, Krisztián Tóth |
| Project Architect | Péter Oravecz |
| Architects | Mariann Czicze |
| Project Manager | Karskó Csanád |
| Photo | Jaksa Bálint |