Kabinka
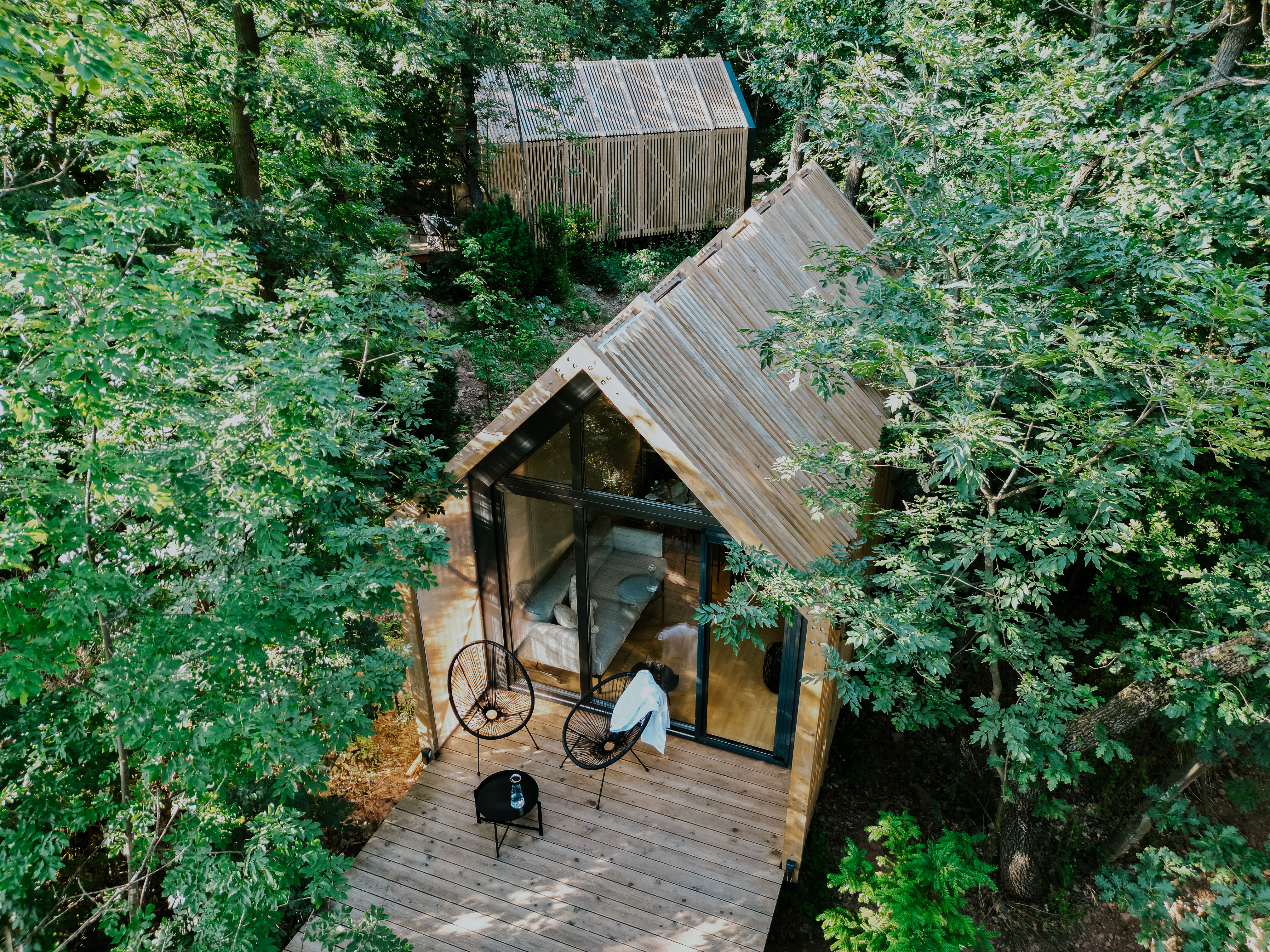
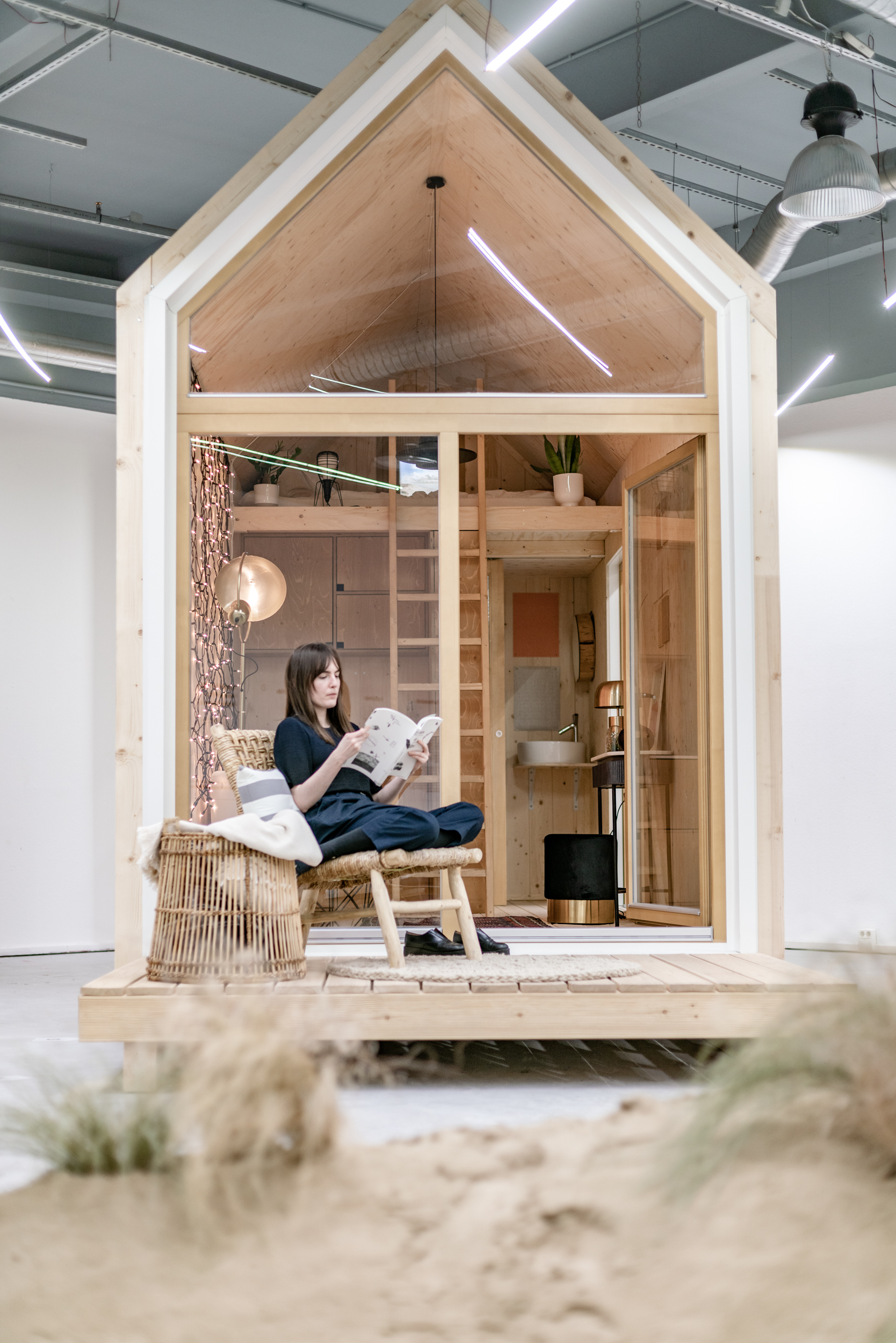


Be it weekend retreat or private workstation, you can’t go wrong with our cabin design. While designing our newest product we focused on creating a compact yet versatile space which comes with an affordable price tag. Tiny house movement has been growing rapidly for the past years and if you prioritize sustainable living, simple and compact lifestyle then this cabin is for you.
Contact us via hellowood@hellowood.eu if you're interested in buying our Kabinka as your new home office studio or weekend home.
If you're reading this you might need little to no introduction to the tiny house movement. This architectural and social movement advocates living simply and sustainably. It offers a new way of relaxation, connects you with nature, while forgetting the frenzy of the urban cities. There's a growing number of people who love silent retreats in the nature and adventurous homes, who prefer intimate, off-grid places over hotels while travelling.
Whether you're an individual looking for a weekend retreat / private workstation for your backyard or work for a company in search of a new community space, meeting room, Kabinka is for you. Available in 4 sizes (between 12-20 sqm), this compact small house can easily fit a kitchenette, desk, couch and stove.
Creating a quality space was the focus during the design process. Spatial quality isn't necessarily characterized by big size, rather deliberate complexity. Each and every millimeter counts but we believe that for those who share this level of consciousness it is not a challenge but joy to spend their time in a minimalist home. The cabin can be equipped to be a functioning home through spring until fall.
Get in touch with us via hellowood@hellowood.eu to learn more about price, shipping and other extra features.
area and space requirements: 5*2,5*4,06 m
ground space: 12 m2
external height: 4,06
flexible floorspace: 10,40 m2
internal height: 3,90 m
wall thickness: 9,5 cm
What makes our cabin cost-effective besides smart planning? That you can build it from prefab pieces! You can pick up the flat-pack cabin in our workshop with a every technical document, instructions and all components, all you need is a good bunch of helper, basic tools and a handful enthusiasm. We believe that everyone can discover their long-forgotten abilities when they focus on wood and building. But if you’re not a Builder type, you can order assembly or if you only need professional help, we can provide on-site supervision for an additional fee.
Retail price includes the price of the structure but does not include shipping, groundwork and assembly. The flatpack design cabin can be assembled by you using the printed manual.
The modular Kabinka cabin can be ordered in further sizes apart from the basic modul (12 m2): 14,9 m2 (M modul), 17,3 m2 (L modul) and 20 m2 + 9,6 m2 terrace (XL modul). More information, floorplans are available in our catalog.
See the list of extra features and services we provide for the construction and assembly of the Kabinka. Get in touch with us to discuss prices.
Parts of our prefabricated house are cut into shapes using CNC machine. The parts then assembled by hand to provide excellent quality. We design and build all of our products with attention to detail, Kabinka is no exception. Base model’s construction takes 6-8 weeks, extra features require additional time. On-site assembly requires 1-3 working days.
Contact your local authority to discuss your proposed location and establish what action, if any, should be taken regarding building permissions. Feel free to contact us if you have any general questions regarding permissions and regulations.
Designed & Built by Hello Wood
Creative Idea: Huszár András, Pozsár Péter, Ráday Dávid, Tóth Krisztián
Lead Designer: Pozsár Péter
Project Architect: Oravecz Péter
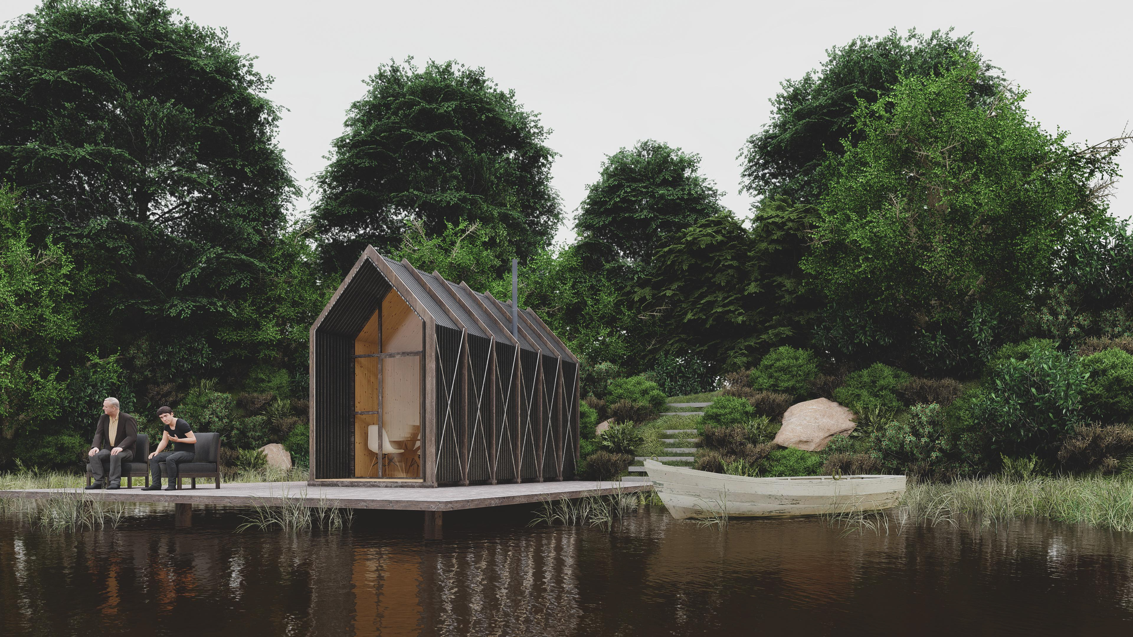
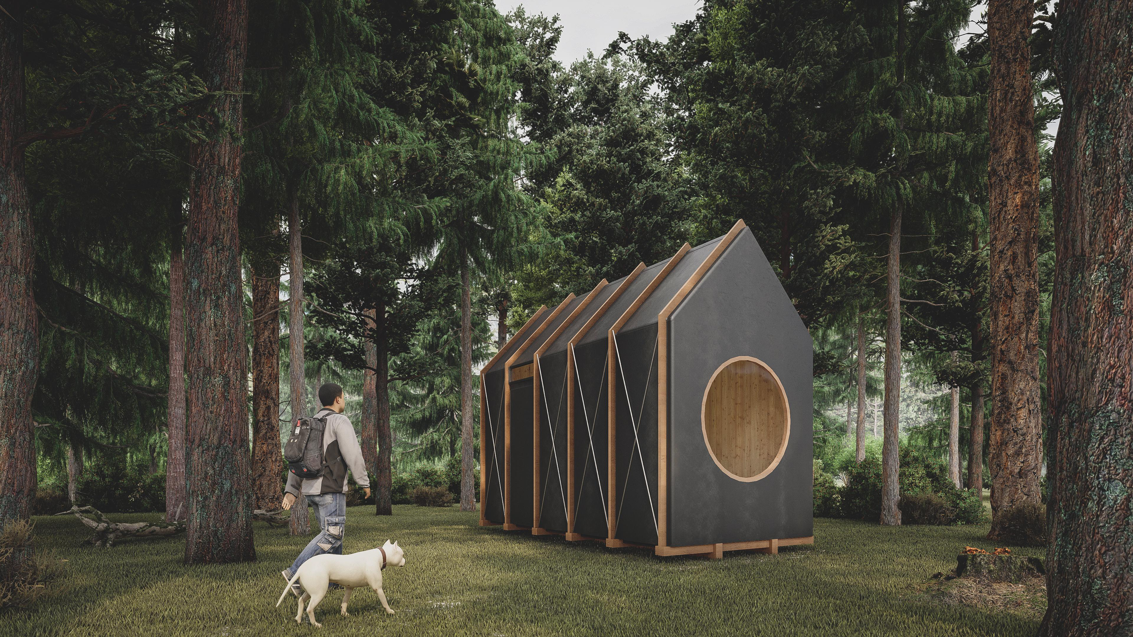
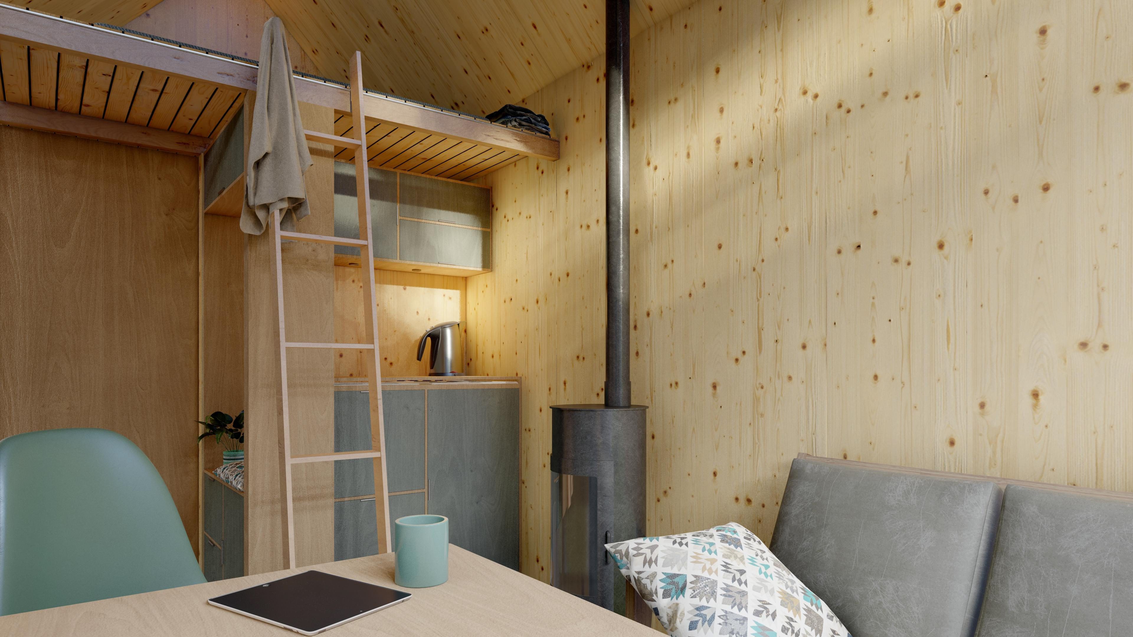

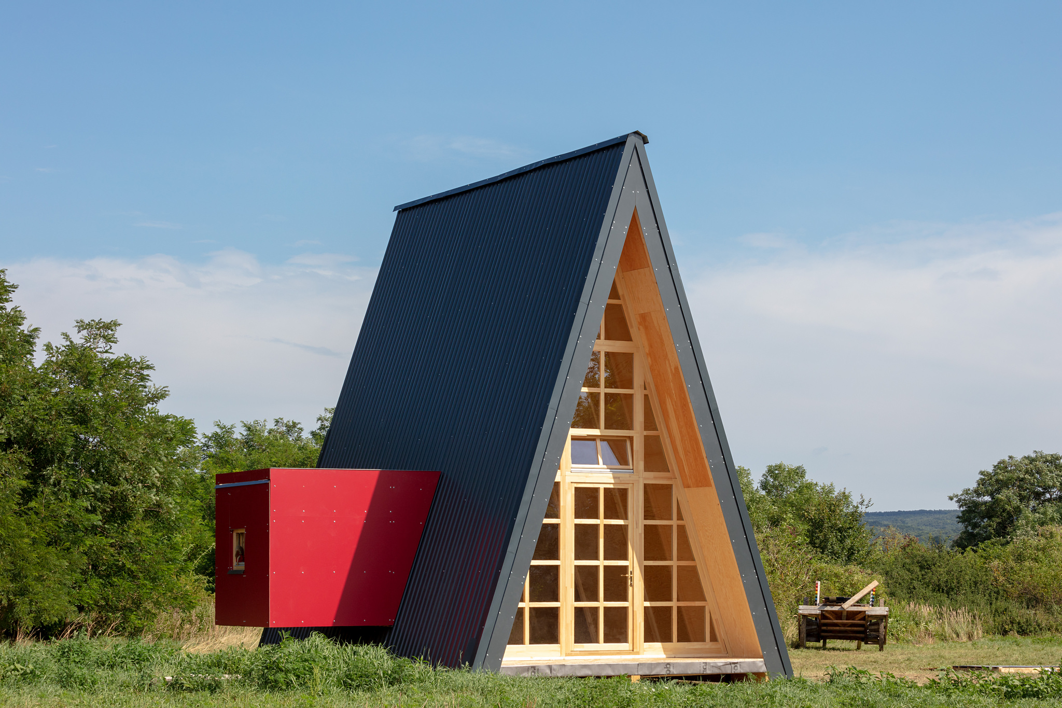
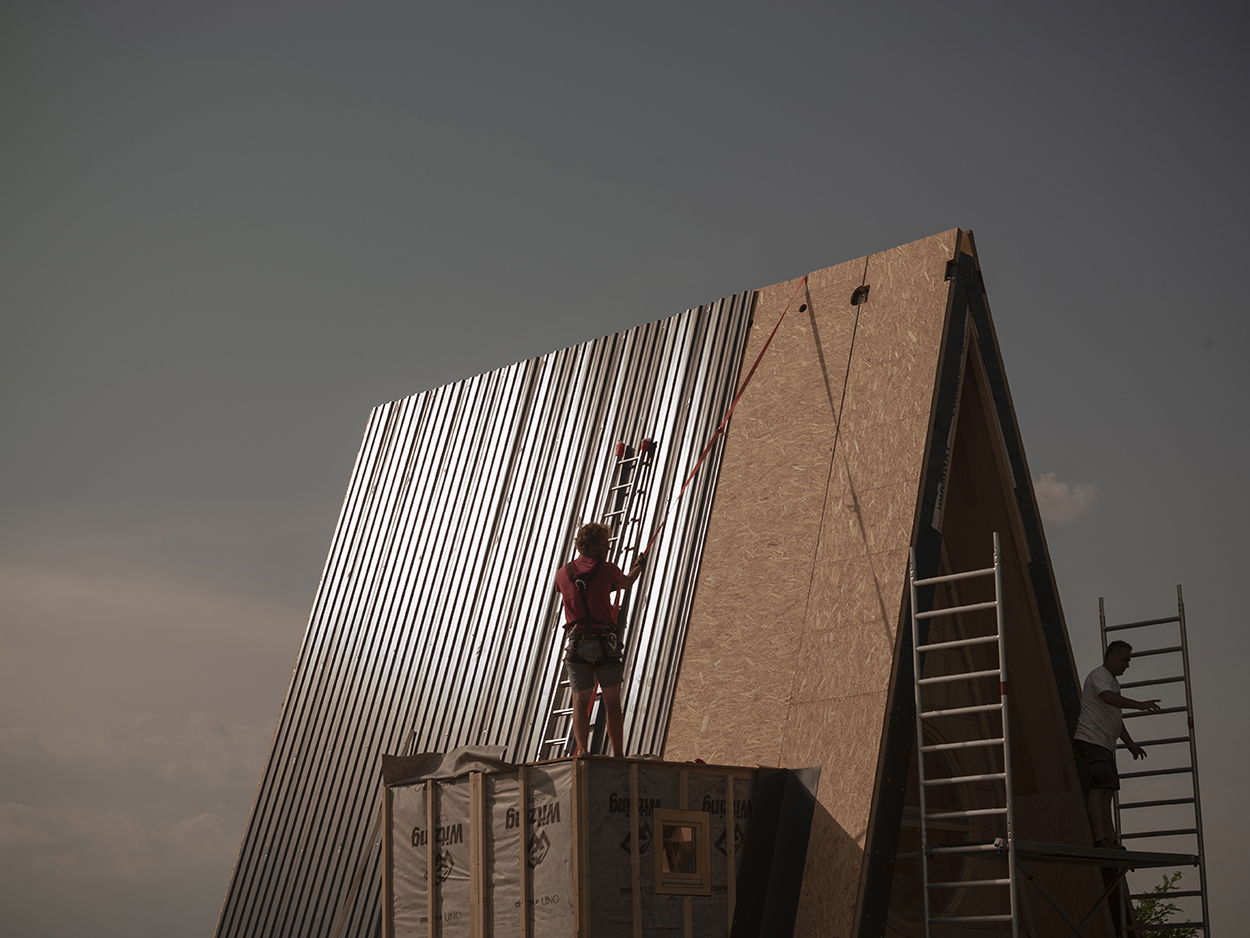
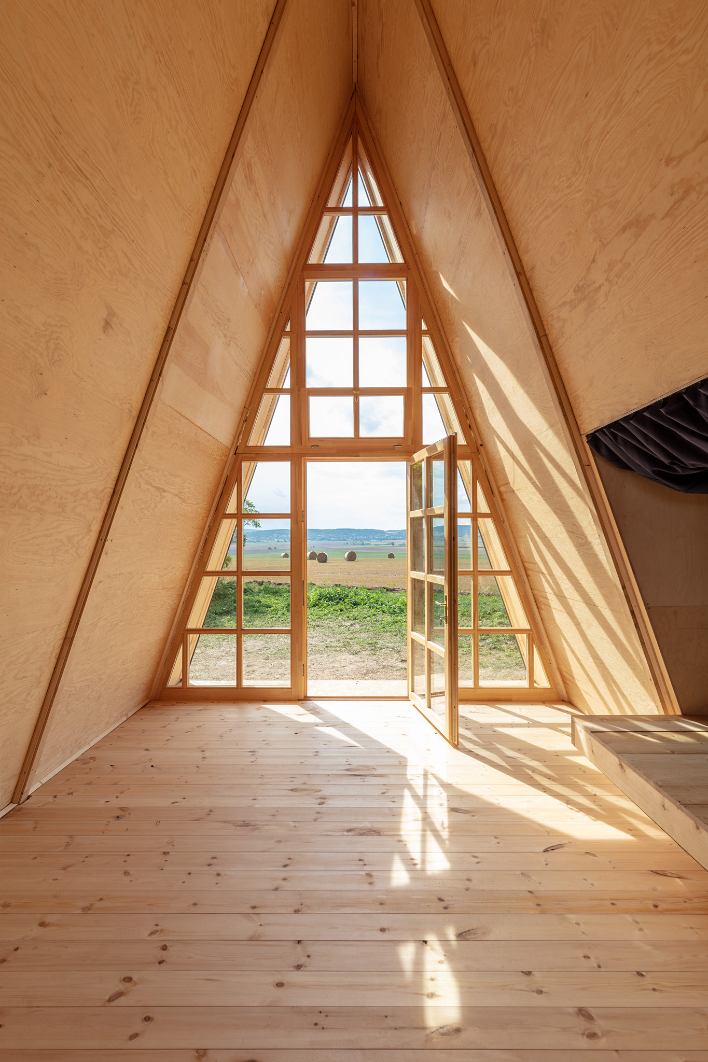
Dávid Ráday
András Huszár
Nóra Fekete
Ádám Bajtai
Martin Varvas
Ogulcan Aksoy
Simona Rusnačková
Lucia Pum
Milan Voorhorst
Maria Gracia Latorre
Matteo Rossetti
Filip Cerha
Miriam Rieke
Nolwen Major Francès
Csaba Rittling
How can you create space for lots of people in a small wooden cabin? The Grand Cabin Club is not a lonely retreat, but a place nestled in the forest which is perfect for socialising, dinners with friends or even house parties.
Even the shape of the building makes you think of cosy evenings playing board games with friends. Its A-shape gives it a nostalgic feel, especially for Central Europeans familiar with the Czech-style mountain lodges which inspired its design. The Grand Cabin Club compensates for some of the downsides of classical forms. It was built using pre-fabricated, made-to-measure wooden panels by Berger Houses and its huge glass windows offer magnificent views of the surrounding countryside. The cabin can comfortably accommodate eight people, but as many as twenty people could fit inside for a party. This was made possible because the builders did not separate the central space with walls or floors. What’s more, the two bedrooms and the bathroom are in ‘boxes’ which are accessible from the inside but actually joined onto the outside of the cabin.
Users will be able to make use of similar environmentally-friendly cabins in the future thanks to the technology behind this contemporary Hungarian pre-fabricated house.