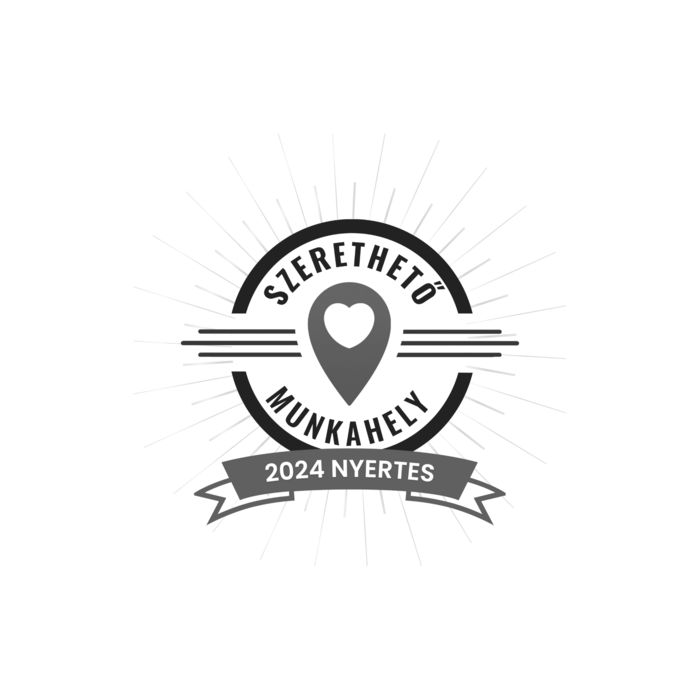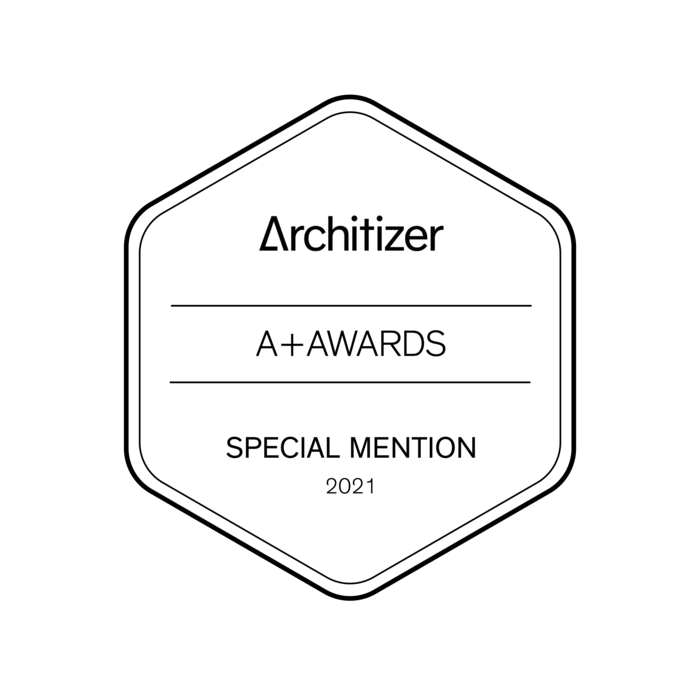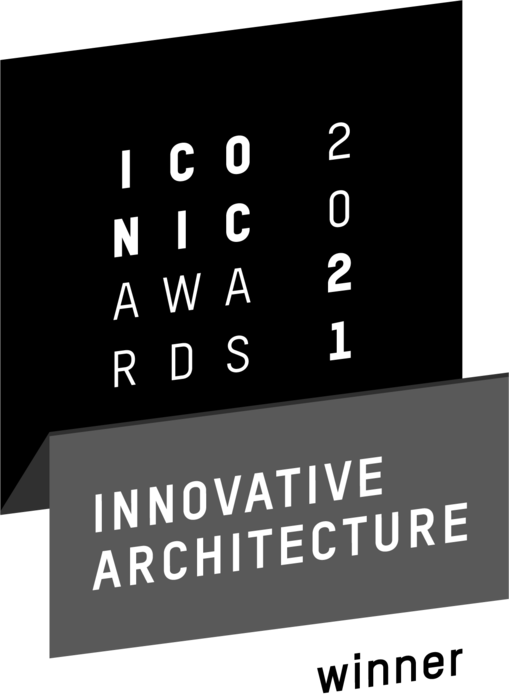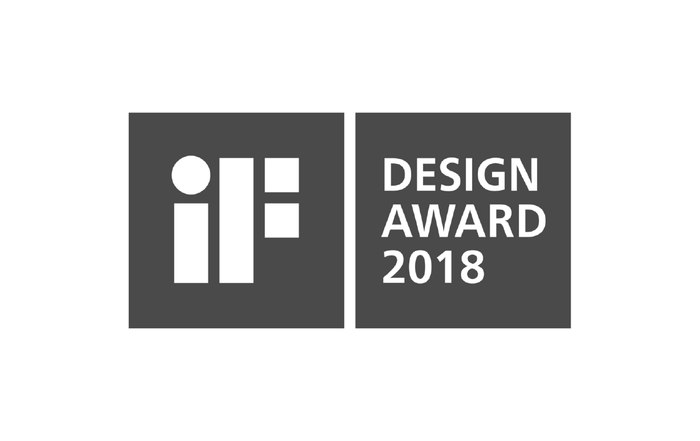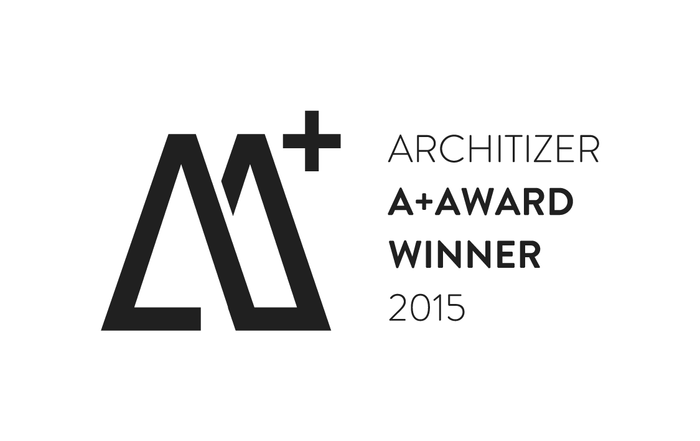Beam House
The house meets the everyday needs of a family of four: a living room, kitchen, study, two bedrooms and two bathrooms provide comfort. The home was designed with the long term in mind—not only in its choice of materials, but also in terms of quality of life.
The structural material is CLT (cross-laminated timber), a strong, natural, and modern building material that meets structural, sustainability, and aesthetic standards all at once. The exterior cladding is charred wood, whose highly durable, distinctive, and organic surface highlights the form of the house while blending harmoniously into the surrounding forest.
The caracteristic elements of the Beam House are its strong, rhythmically arranged wooden beams. The roof structure is made up of 22 beams, ranging in size from 10×20 to 14×28 centimeters. These beams are not only structural components but also shape the function of the 52-square-meter covered terrace, creating transitional shaded areas in front of the house and providing protection from the weather. Thanks to the carefully considered orientation, based on a sunlight study, they prevent overheating in the summer while allowing winter sunlight to passively warm the interior. The porch and the beams serve both as design features and as solutions for energy efficiency.
When designing the interior, efficient use of space was a key consideration. The areas where the family spends most of their time were given larger floor space, higher ceilings, and generous windows. The form of the building grew out of these individual needs and functions, and every detail follows this same logic. Rather than standing out, the house blends discreetly into its surroundings. Built from natural materials, shaped by contemporary architectural thinking, and furnished with functional, minimalist pieces, it is a family home that opens toward nature while providing a modern and comfortable living environment.
Our buildings, cabins, and educational projects have been recognized by international experts, earning prestigious accolades such as the Iconic Award for Innovative Architecture from the German Design Council, the Architizer A+ Awards, and the Hungarian Design Award. Our work is appreciated not only by professionals but also by the public; in 2024, our Taviv House/CLT House project won the Audience Award at the HelyiÉrték III. National Salon of Architecture exhibition held at the Kunsthalle Budapest.
