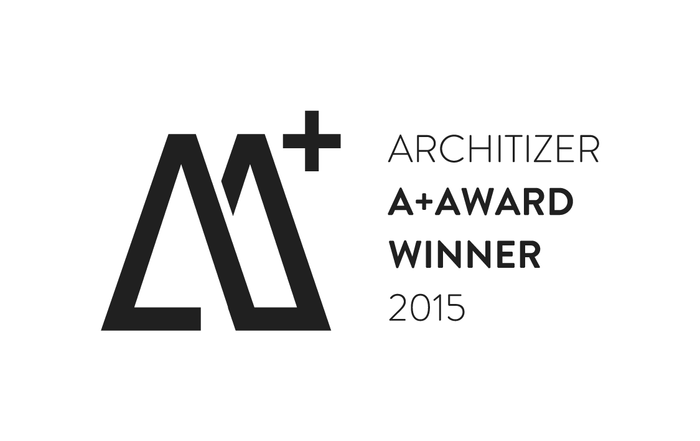
Console house
The design draws inspiration from the works of Lajos Kozma and the modernist aesthetic of Lupa Island. Built on a steep slope, the house rests on stilts, blending effortlessly with the forest canopy. This design preserves the natural terrain, ensures privacy, and allows water to flow freely across the untouched ground.
A spacious 27 m² covered terrace welcomes visitors, serving as a centerpiece of the home. Its striking cantilevered roof, which inspired the house’s name, adds a unique touch to the design.
The exterior design is equally remarkable, with a sleek black facade created using the traditional Japanese shou sugi ban technique. Every detail, from the roof to the underside of the house, has been carefully crafted, showcasing a high standard of architectural precision.
Inside, the 31 m² heated living space includes a living room, kitchen, dining area, and bedroom, with a gallery level that comfortably accommodates a family of four. The layout emphasizes functionality and comfort while maintaining a minimalist aesthetic. Large panoramic windows connect the terrace with the interior, offering breathtaking views of the Danube.

Our buildings, cabins, and educational projects have been recognized by international experts, earning prestigious accolades such as the Iconic Award for Innovative Architecture from the German Design Council, the Architizer A+ Awards, and the Hungarian Design Award. Our work is appreciated not only by professionals but also by the public; in 2024, our Taviv House/CLT House project won the Audience Award at the HelyiÉrték III. National Salon of Architecture exhibition held at the Kunsthalle Budapest.


