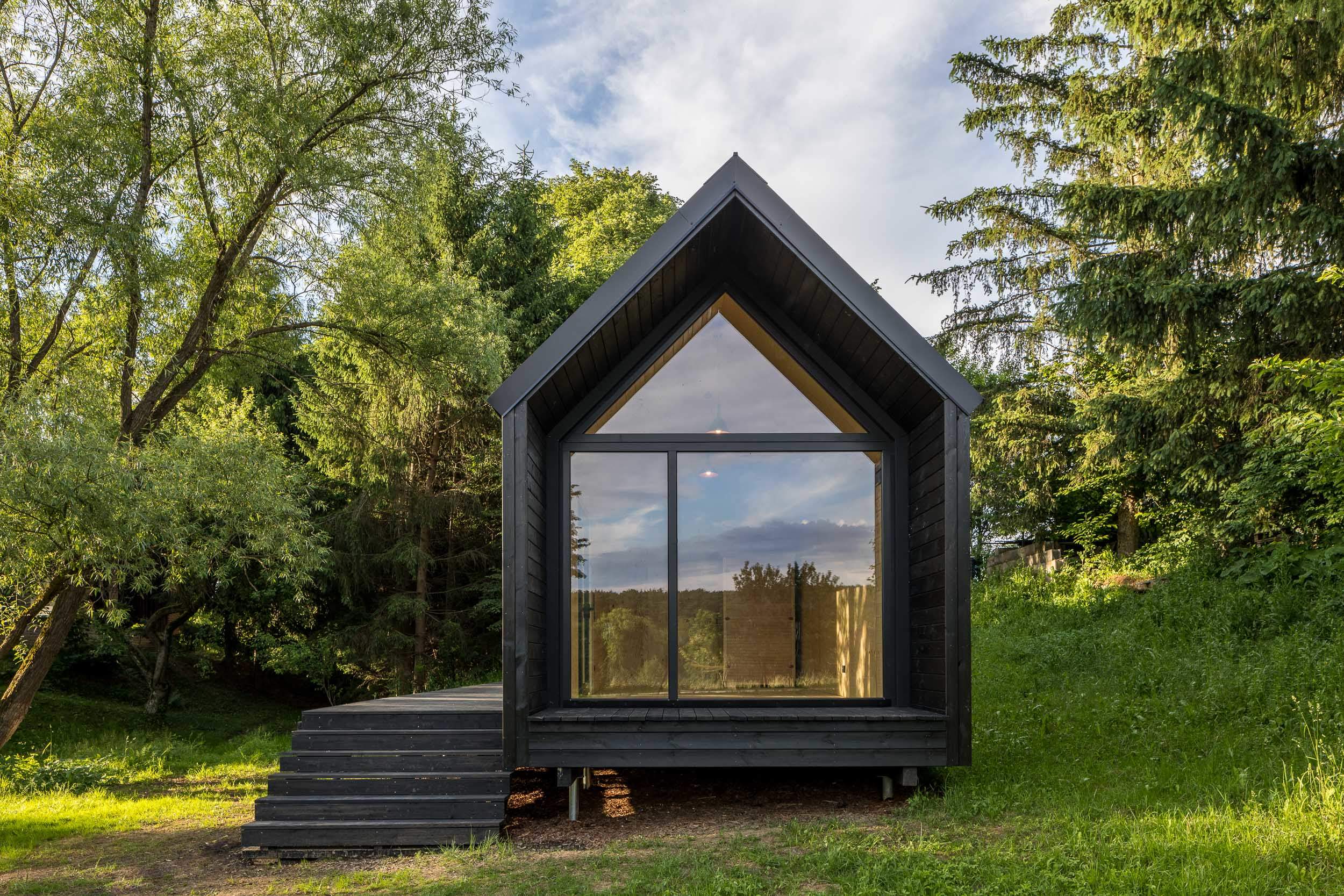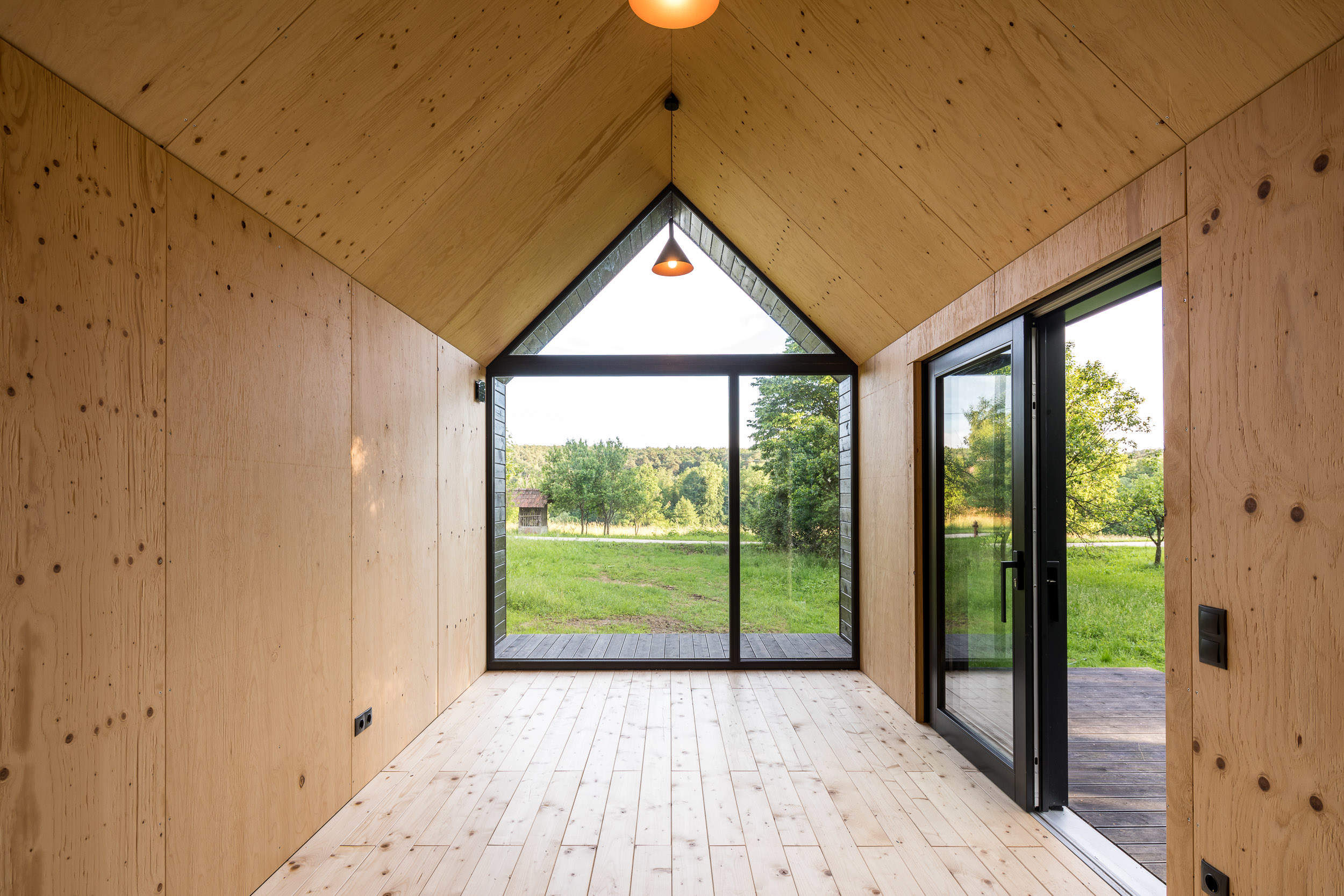
Kabinka Spa
Our new favorite cabin, the Kabinka Spa, was built in a hidden village of the Őrség region. This 27 m2 house is a uniquely designed, size XL Kabinka, equipped with a shaded glass wall and a spacious terrace. The Spa was created to be a unique garden wellness area with a glass-walled sauna and a relaxation space.
During the design process, we looked for solutions to how to apply the traditional architectural characteristics of Őrség in a contemporary way. As the client's plots have already had a 19th-century house, and a traditional barn-style building, it was crucial to create the cabin so that it would fit harmoniously into its surroundings.

Taking into account the local architecture, we created an elongated shape with a gabled roof, similar to the barn buildings in the area. Even in the 19th century, the traditional building material of the Őrség region was wood, so it was an obvious choice to use wood panels as the cladding.
The all-black façade became a striking feature of the building; the unique shade of the glazed wood paneling evokes the traditional tired oil wood treatment of the region’s houses. The larch panel cladding of the walls is changed to a corrugated metal cover on the roof in the same shade. The cool, black exterior is contrasted by the invitingly warm, light wood paneling of the interior.
Like the traditional farmhouses of the region, the Kabinka Spa has a longitudinal orientation. On its long side, a glazed entrance and a spacious terrace with a view of the garden and its buildings were placed. To match the adjacent modern barn-style house, the end wall of the cabin is also made of glass so, from the sauna, one can enjoy a great view of the small valley next to the house. The bedroom on the other side of the building is shaded by the trees of the forest belonging to the land.
The construction of the Bath House took only a week, as all the elements arrived at the site prefabricated and ready to assemble. Thanks to the shift building process, the cabin - built in May - was available to its owners the whole summer already.

Designed & built by: Hello Wood Zrt.
Creative concept: Huszár András, Pozsár Péter, Ráday Dávid, Tóth Krisztián
Lead designer: Pozsár Péter
Project architect: Oravecz Péter
Photo: Bata Tamás