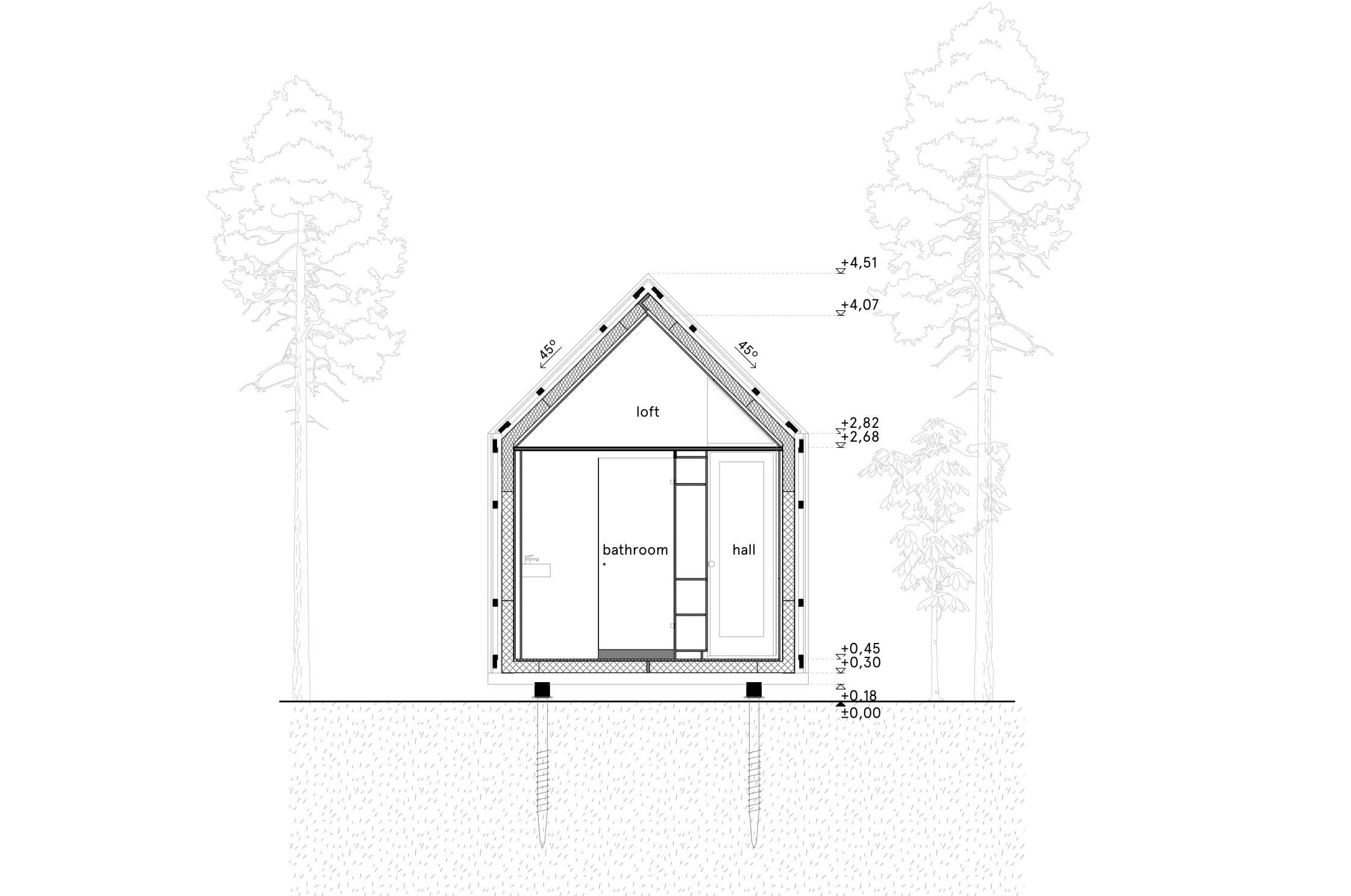
Kabinka XL

The customizable cabin includes
✔ Production of structural elements based on technical plan
✔ Insulation (4 seasons)
✔ Doors and windows (based on floor plans according to modules)
✔ Flooring
✔ Ground screw foundation (up to L160 ground screw)
✔ On-site construction and assembly
- Optional: laminate flooring
- Optional: birch or pine patterned wooden panels wall covering
- Optional: terrace made of larch - 9.5 m2
- Optional: external cladding - slatted / board / compact sheet cladding
- Optional: licensing plans
- Optional: conducting authorization procedures
The customizable cabin does not include
✖ Lighting fixtures
✖ Technical building systems solutions
✖ Technical building systems
✖ Basic electrical installation
✖ Cooling/heating air conditioning
✖ Decorative elements
✖ Furniture
✖ Landscaping works
✖ Brush and shrub removal
✖ Design and construction of utility connections
✖ Tolls, collection permits
✖ Shipping fee
The turnkey cabin includes
✔ Production of structural elements based on technical plan
✔ Insulation (4 seasons)
✔ Bathroom (4-wall shower cubicle, toilet, sink)
✔ Kitchen furniture (160 cm wide, with sink tray, faucet, without appliances)
✔ Gallery (6.9 m2)
✔ Doors and windows (glass front wall / patio door / entrance door)
✔ Terrace made of larch (9.5 m2)
✔ External surface treatment (for slatted and board coverings, and in the case of a larch terrace)
✔ Laminate flooring inside
✔ Basic electrical installation
✔ Water pipes and drainage
✔ Foundation with ground screw (up to L160 earth screw)
✔ On-site installation and assembly works
- Optional: laminate flooring
- Optional: birch or pine patterned wooden panels wall covering
- Optional: terrace made of larch - 9.5 m2
- Optional: external cladding - slatted / board / compact sheet cladding
- Optional: licensing plans
- Optional: conducting authorization procedures
✔ Internal surface treatment
✔ Basic electrical installation
The turnkey cabin does not include
✖ Lighting fixtures
✖ Decorative elements
✖ Furniture
✖ Landscaping works
✖ Brush and shrub removal
✖ Design and construction of utility connections
✖ Tolls, collection permits
✖ Shipping fee
