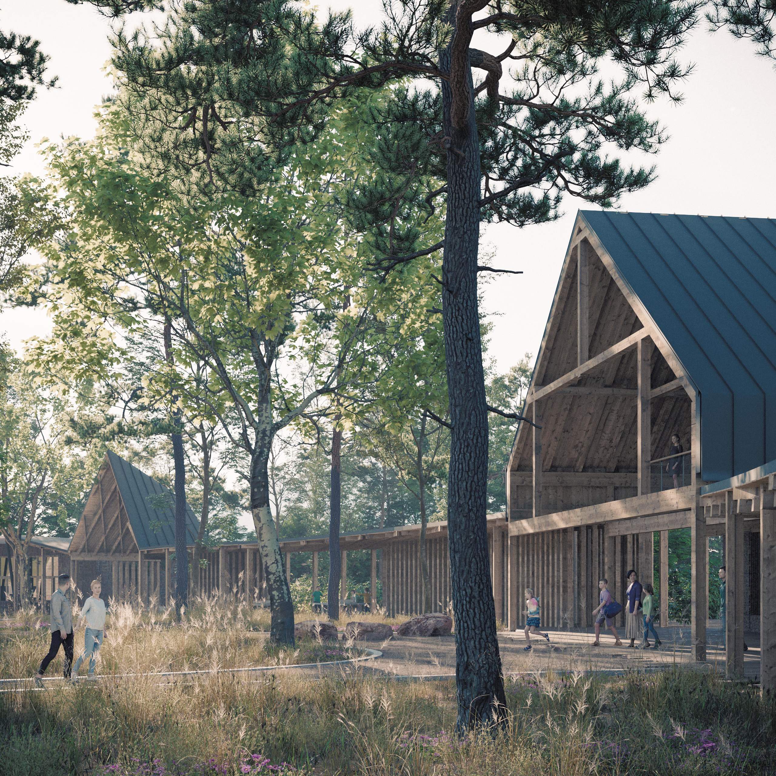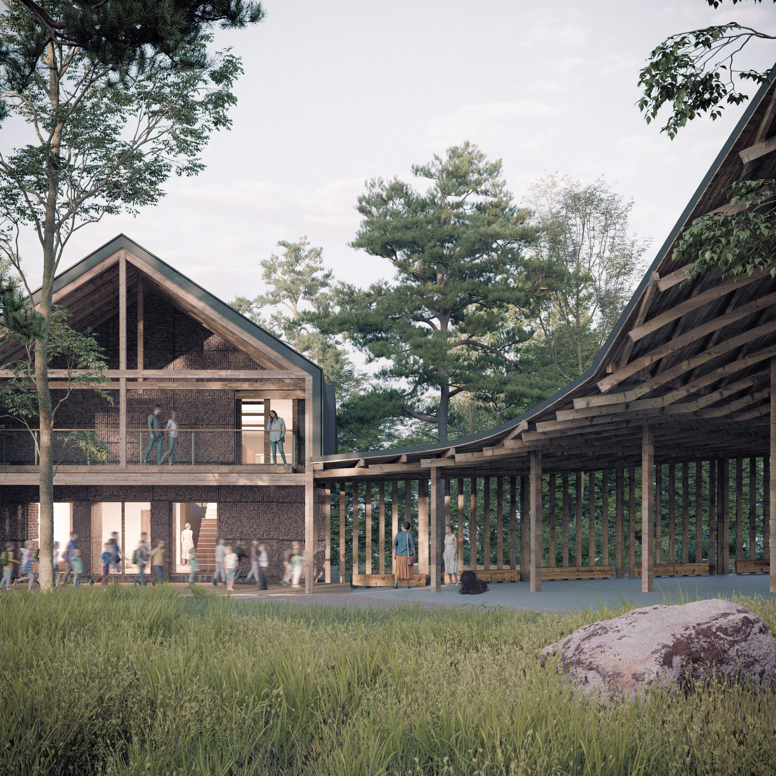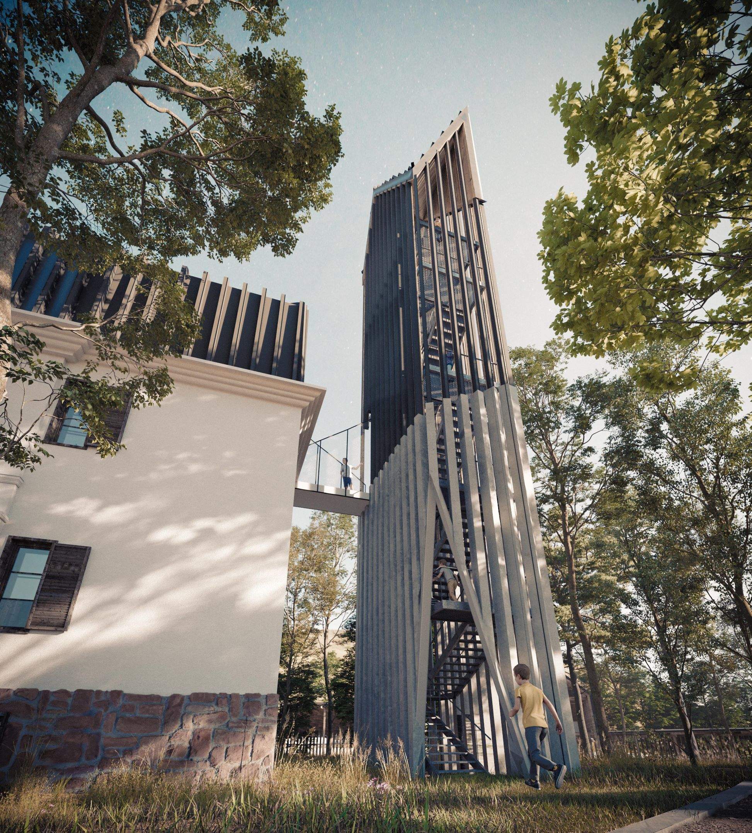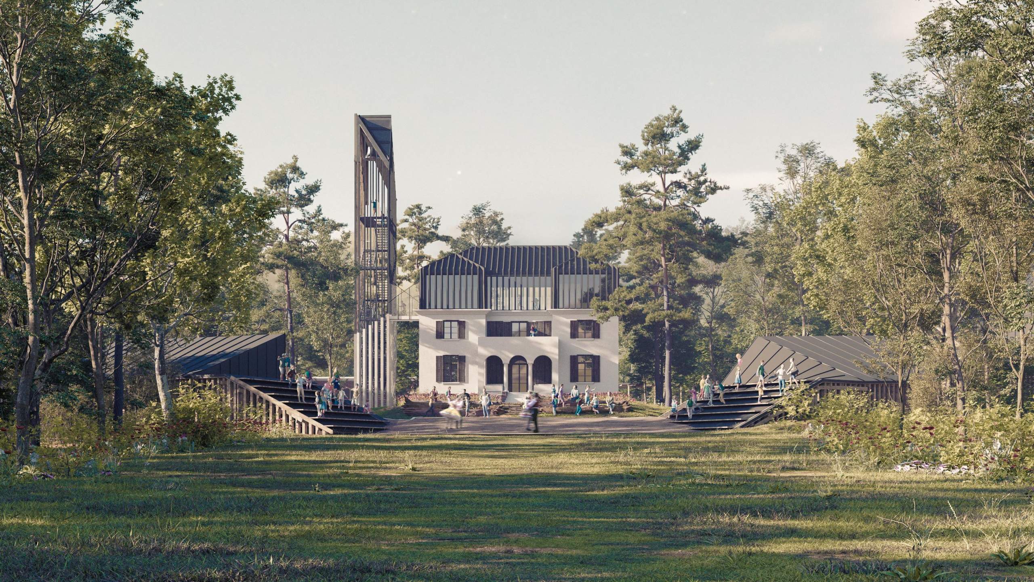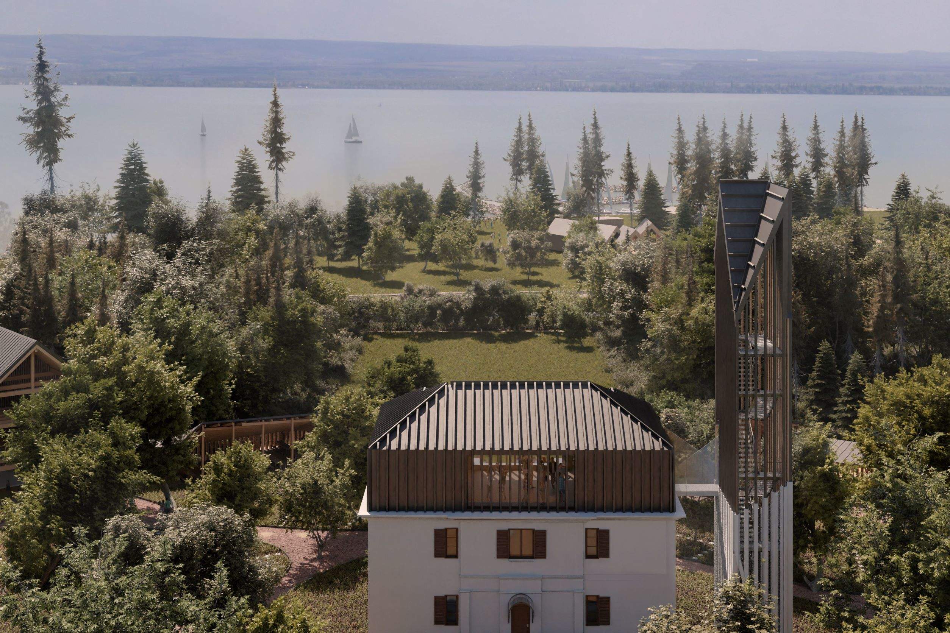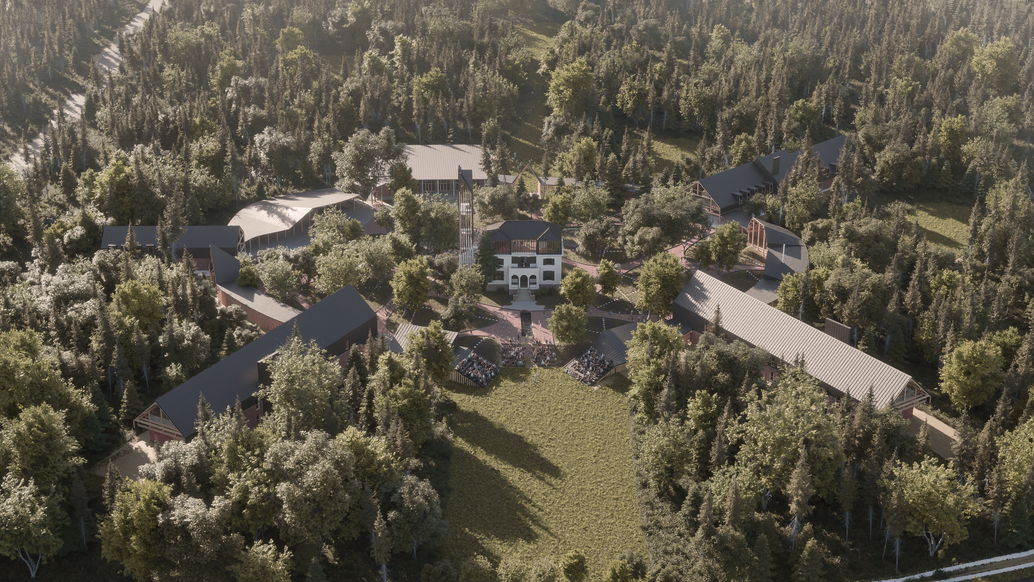
MCC Révfülöp Resort Development Plan Tender

Our goal was to create a campsite that we have always wanted - as children, young people, and adults alike. From an inspiring scene surrounded by nature and shaped by architectural means, to a homely community place that brings new experiences and simultaneously radiates security. This camp is a summer meeting and creative place for the most talented young Hungarians and is one of the primary background institutions for the country's future.
The basic motif of our plan is the covered-open "circular porch" that outlines the inner area of the camp, provides space for classes, lectures, and spending free time, and connects the parts of the building. The porch is a symbol of outside and inside; is one of the most exciting, multifunctional spaces, one of the typical solutions of Central European folk architecture. It was equally typical in ecclesiastical, noble, and simple architecture - its role in our case is also multifaceted. On the one hand, it marks the outer contour of the area - when the campers leave the campers unattended during afternoon free time - and on the other hand, it defines the inner, main space, and accommodates events, classes, and other leisure activities.
Our architectural concept also includes the use of local materials and the architectural reinvention of old crafts. The red-stone cladding of the existing buildings and the wood materials of traditional folk carpentry were used as a basis. The surface of the new facades is formed by small red-stone gabion walls 15 cm thick. The gabion boxes, made of braided steel mesh, are hexagonal double twisted wire mesh structures, which are our chosen contemporary alternative to the use of red stone.
Wood is an alternative, environmentally friendly building material and a renewable resource. We can benefit from its goods without impoverishing or destroying the basic treasure. When determining the use of materials, we acted on the basis of the townscape image manual and regulation, as well as the Balaton Upland Architectural Guide. The main aspect for us was the use of traditional materials typical of the region, but which can be processed in a contemporary way, such as wood, red stone, and corrugated iron.
