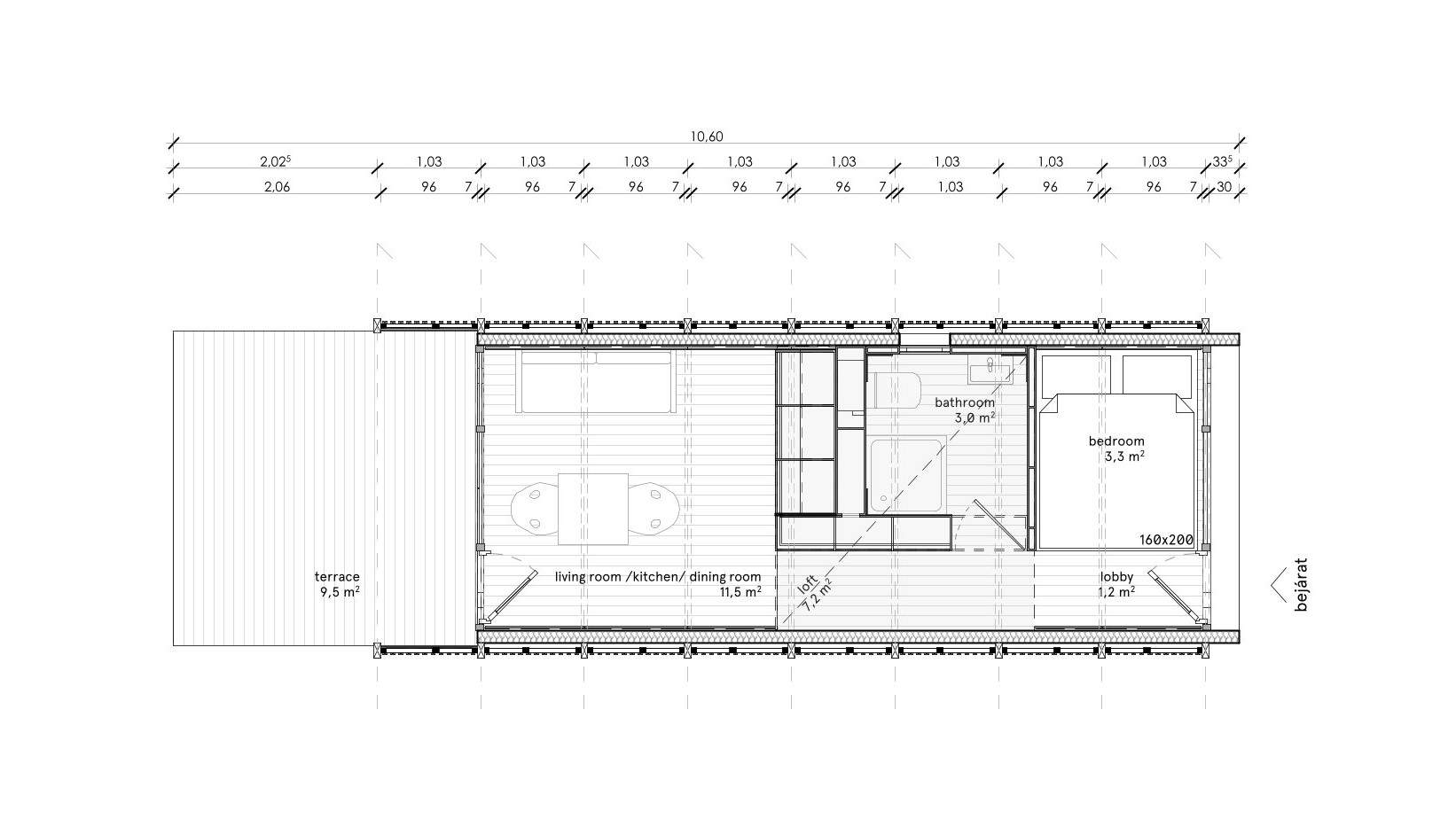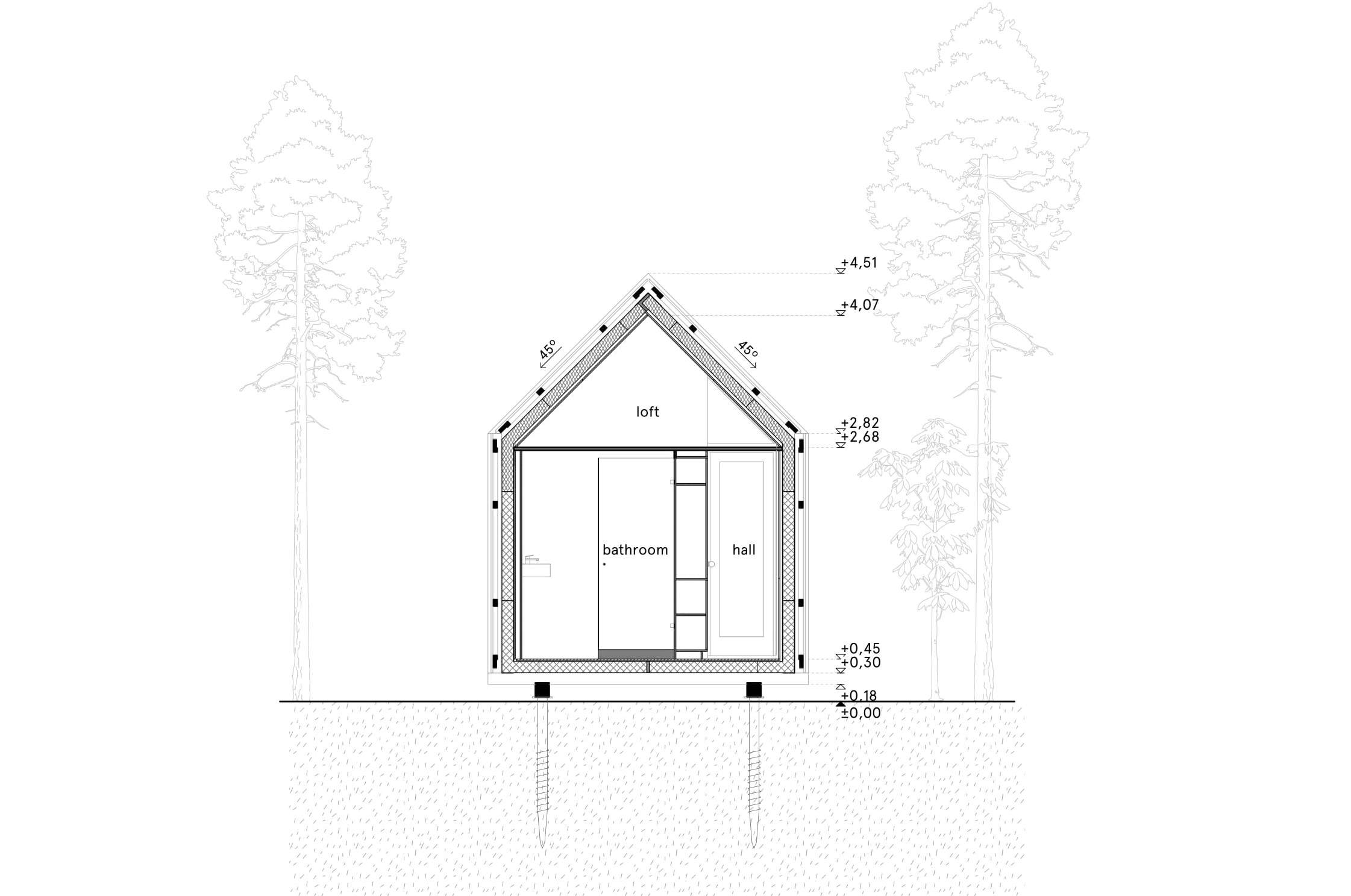
Kabinka L

Customizable Kabinka L
Floor area: 19.7 m2
✔ Production of structural elements based on technical plan
✔ Insulation (4 seasons)
✔ Doors and windows (based on floor plans according to modules)
✔ Flooring
✔ Ground screw foundation (up to L160 ground screw)
✔ On-site construction and assembly
✖ Bathroom (shower cabin, WC, washbasin)
✖ Kitchen furniture (160 cm wide, with sanitary ware, without machines)
✖ Gallery (6,9 m2)
✖ 9,5 m2 terrace (1 pc)
✖ Internal surface treatment
✖ Basic electrical installation
✖ Water pipes and drainage
Turnkey Kabinka L
Floor area: 19.7 m2 + loft: 6,9 m2 + terrace: 9,5 m2
✔ Production of structural elements based on technical plan
✔ Insulation (2 or 4 seasons)
✔ Doors and windows (based on floor plans according to modules)
✔ Flooring
✔ Ground screw foundation (up to L160 ground screw)
✔ On-site construction and assembly
✔ Bathroom (shower cabin, WC, washbasin)
✔ Kitchen furniture (160 cm wide, with sanitary ware, without machines)
✔ Gallery (6,9 m2)
✔ 9,5 m2 terrace (1 pc)
✔ Internal surface treatment
✔ Basic electrical installation
✔ Water pipes and drainage
Wooden slat exterior, wooden shading frame
Compact panel exterior, side terrace, extra windows and doors
