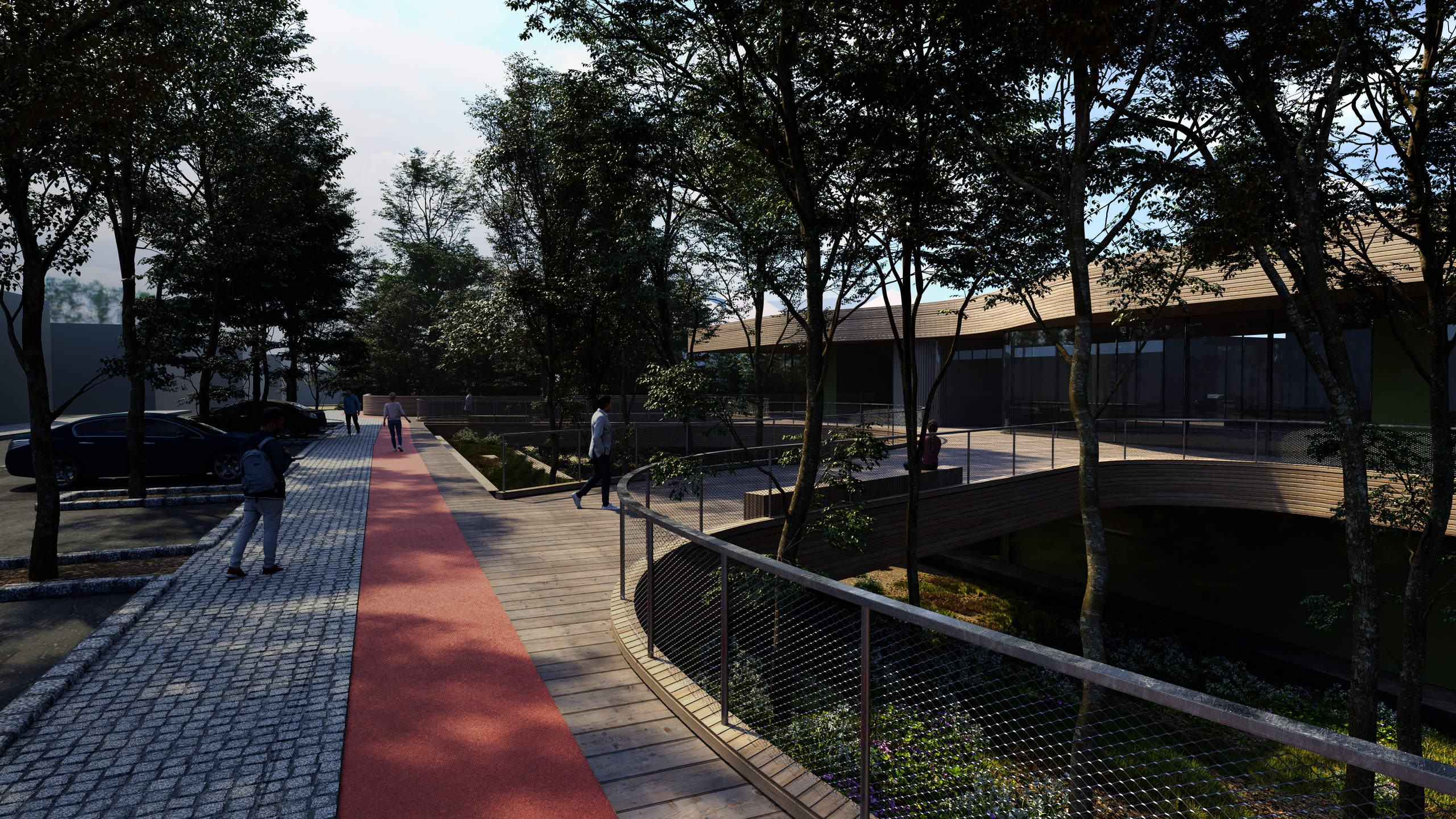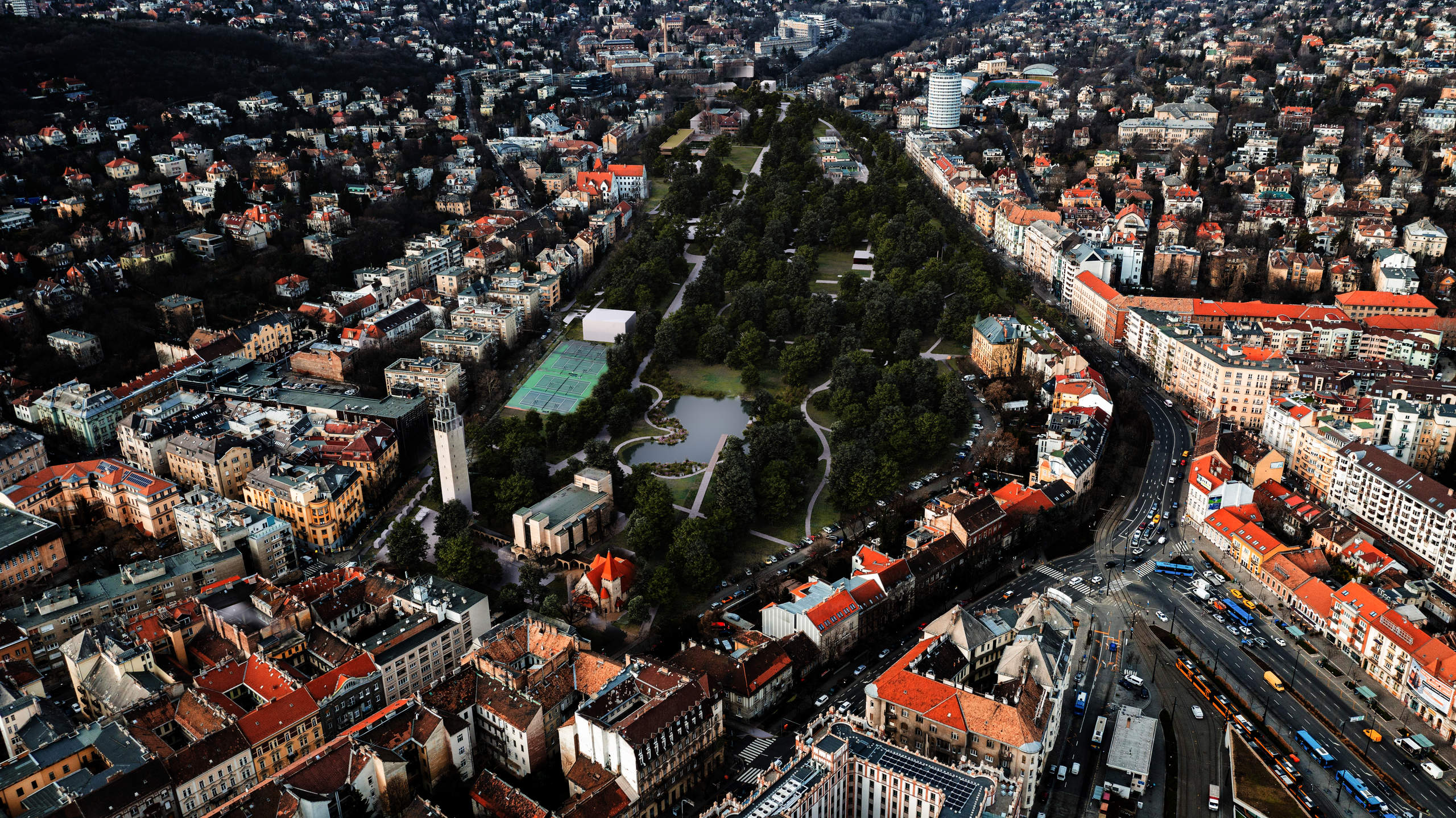
Városmajor Competition
Although in terms of landscape architecture, the main task was to organize the park, balance the old and new functions and strengthen the green environment, all of this is an impossible task without a larger-scale, systematic rethinking of the park's environment. Our plan covers the planning area, its area of influence, the surrounding areas of Buda, so that we can connect appropriate urbanistic responses to the renewal of the park.
Our street humanization concept differs from simple traffic engineering editing principles. Although in all cases we complied with the necessary regulations during the planning, our thoughts were primarily determined not by the space intended for cars, but by the use of the public space by the people who live here and by pedestrians. 8 In the planned streets, you will feel like you are on a pedestrian promenade, where you can rest in the shade of the trees, outposts of restaurants, small adjacent spaces, and which provide space for community life.
One of the new focal points and elements of the park is the landscape lake, which in our plan follows the natural topography and will be placed at the lowest point of the park, behind the Heart of Jesus Church in Városmajor. The position, size, and design of the lake are the same in the concept without the outdoor stage and with the outdoor stage, it will be replaced by the structures of the current outdoor setting. This location not only emphasizes the naturalness of the lake by following the logic of the topography but by taking advantage of the demolition pit created by the demolition of the current open-air stage, the lake can be built with less construction and green space restoration work.
As a newly built element in the park area, we will place only a few pavilions, the construction of which is justified by the functions of the park that currently exist but need to be developed. A new pavilion will be placed next to the sports fields and the planned playgrounds. We minimized the number of planned buildings by rationalizing the availability of functions. The pavilion next to the wurst-themed playground serves the needs of families facing the fenced playground, and the parts facing the park are accessible to park visitors. Connecting identical functions in this way makes both implementation and maintenance easier.
The installation of the planned facility is a serious urban planning task. The applicant of the tender determined the placement of complex functions in the narrow area available. When implementing the planned program, we took into account the park's features and values in addition to the needs of the related institutions. In the area designated in the call for tenders, along Városmajor Street, there is a valuable row of trees and a dense stand of trees in the green area, the preservation of which we consider extremely important. This feature basically determines the concept of the building's location. The house is not located directly along the road but is located slightly back from the street front, keeping the valuable groups of trees.

