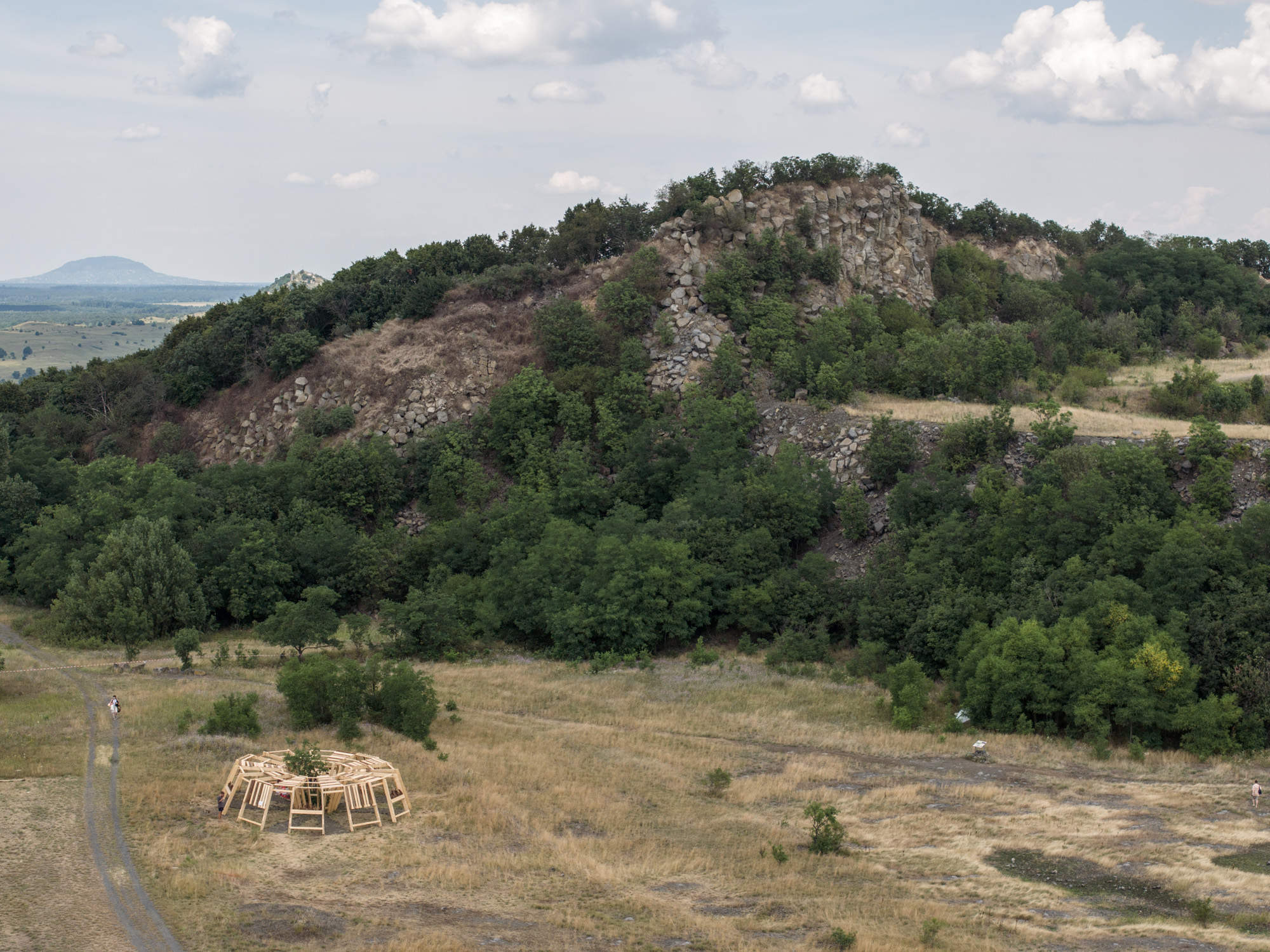Designed to reflect the lifecycle of a building, the Treeroots pavilion took inspiration from the logic of modularity and incorporated elements that will lead, eventually to its destruction and reintegration into nature. The pavilion was created to be used as a shelter from the sun, a place to rest. It is made of a modular system of symmetrical portal frames, connected by flat bracing elements on the top and by planters on the side walls. Frames were set up to follow the flow of the terrain - they were divided between team members, so everyone had a free hand to create something unique. The structure was designed to resemble the shape of a revolving tree root system, with the modular timber elements arranged in a circular pattern around its core, a local tree. The planters are integrated into the structure, and the growth of the plants will in time create a seamless transition between the built and natural elements, consuming and decomposing the pavilion, too, over time.

